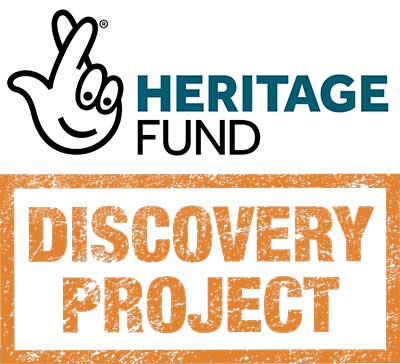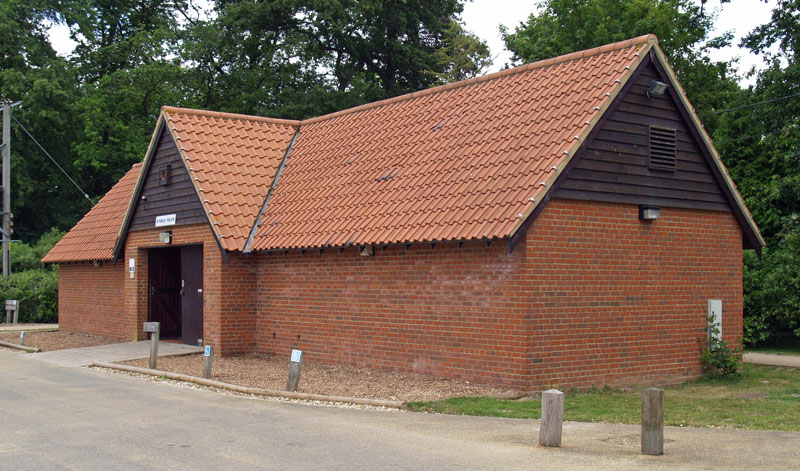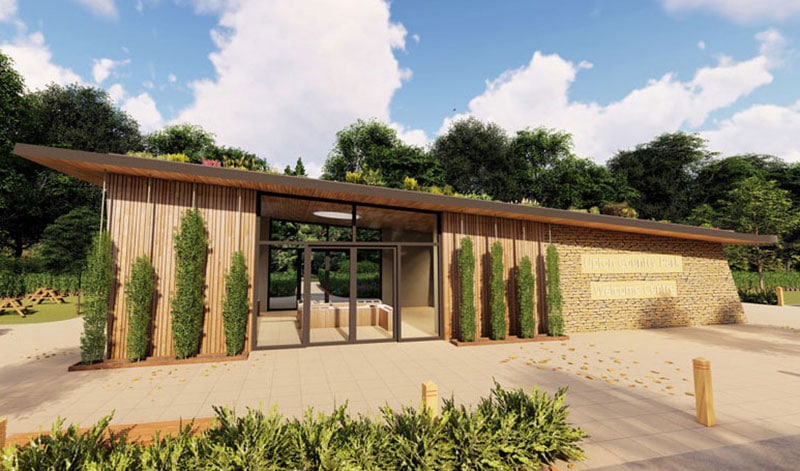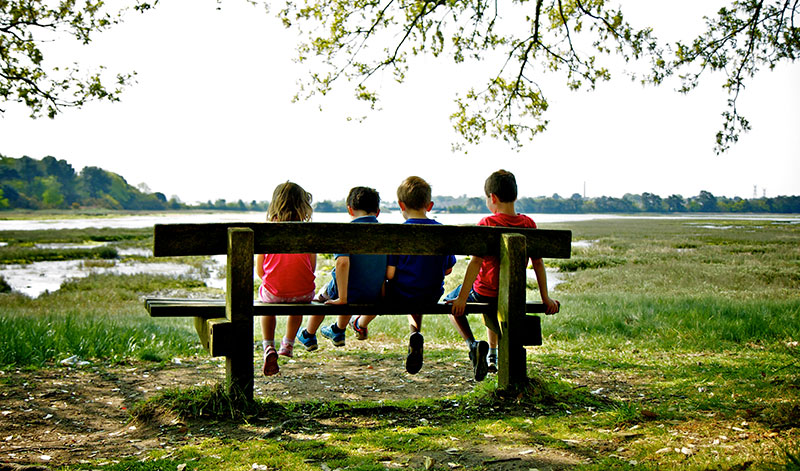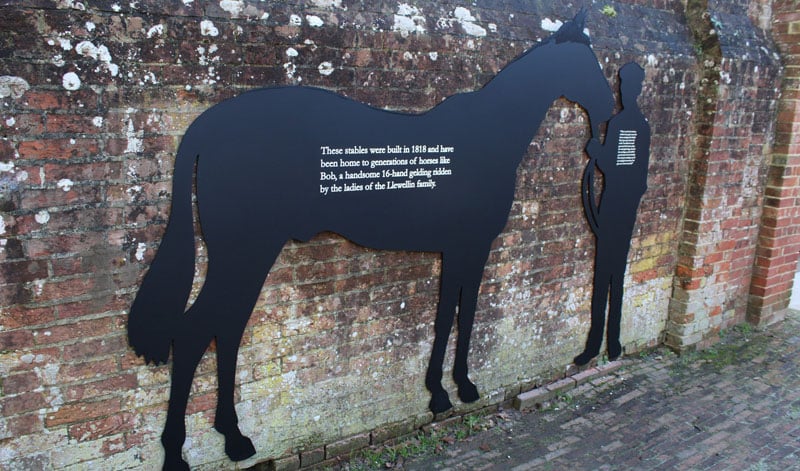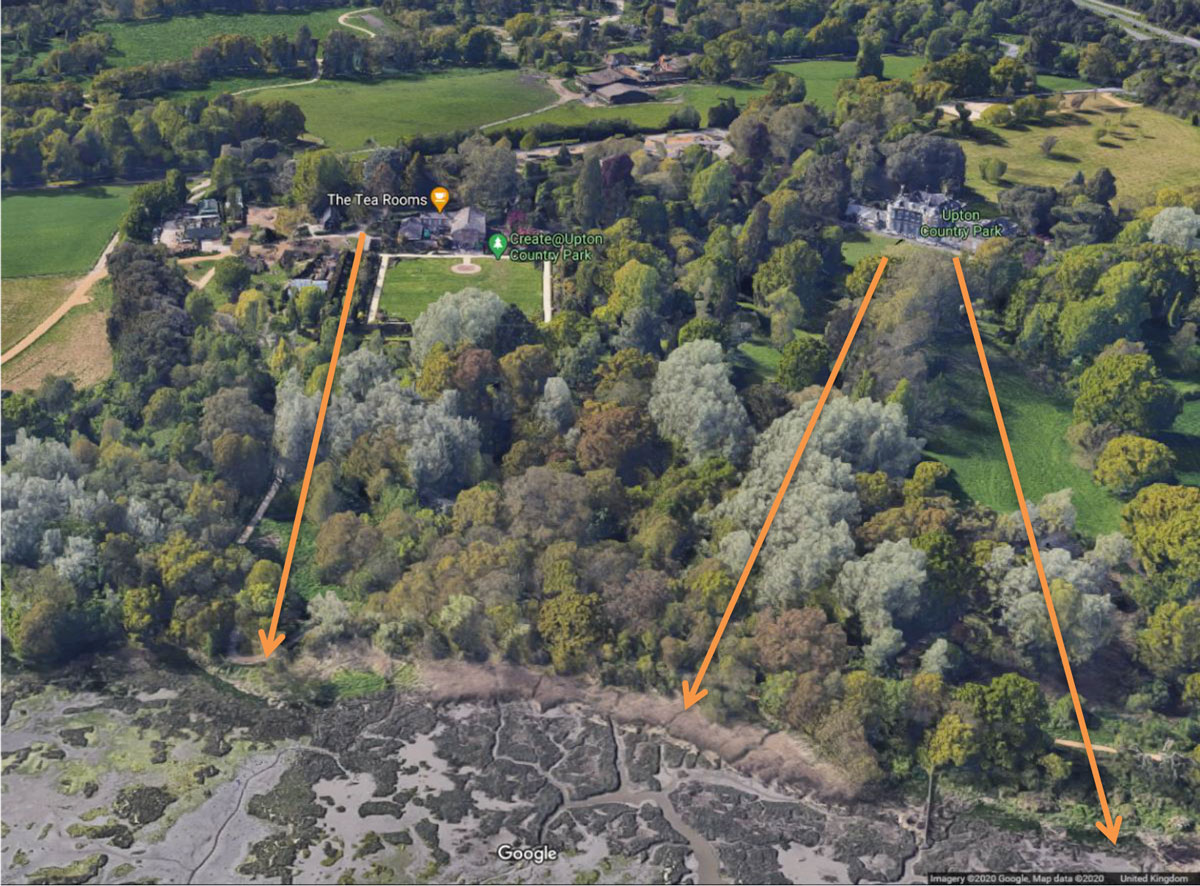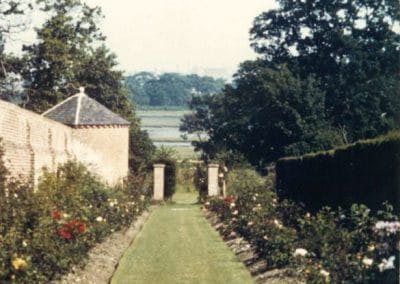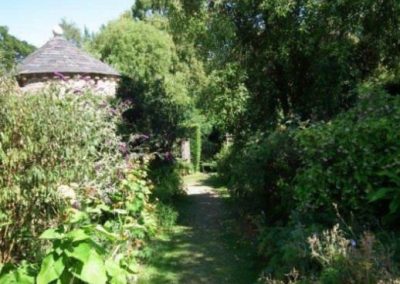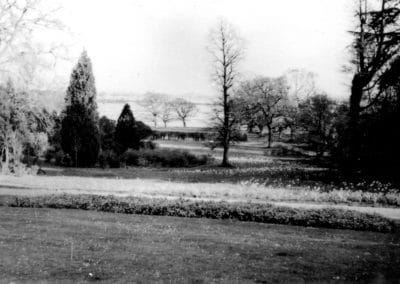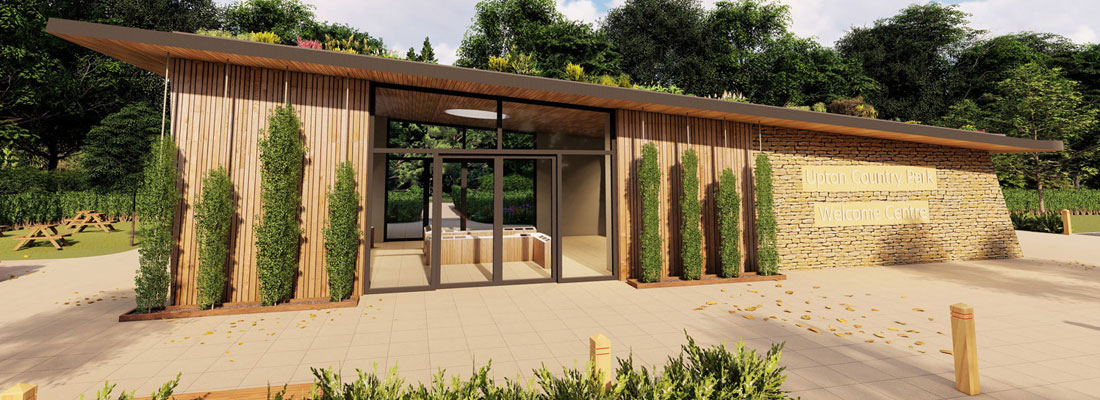
The Discovery Project
A National Lottery Heritage Fund Programme
About the Discovery Project
OUR £1.9 MILLION NATIONAL LOTTERY HERITAGE FUND AWARD
Since the Heritage Fund award was announced in January 2020 we have been busy working on the projects that will see our vision for the Country Park become a reality.
In January 2022 we made a start on three major projects – including the creation of our new Welcome Centre in the main car park …
- Read below for an overview of The Discovery Project
- or skip ahead to What’s Happening? to read our progress updates
The old toilet block in the main car park has been demolished, and replaced with a new Welcome Centre
The new Welcome Centre
Discovery Project funding has allowed us to realise our plans for a new Welcome Centre, providing an accessible heritage attraction for visitors to relax, enjoy and learn in. Construction spanned January – November 2022, with an official opening in December. Located in the main car park, this striking new facility acts as a ‘front door’ to the Country Park. Inside are interactive and immersive displays, bringing the park’s history to life, giving a glimpse inside the Grade II* listed Upton House and exploring the importance of the varied landscapes within the park.
The centre also hosts facilities such as small gift shop, toilets, baby changing area and the DIY dog wash.
Built with sustainability in mind
Many sustainable building technologies have been incorporated into the design & creation of the Welcome Centre, and carefully considered materials such as dry stone walling and chestnut timber cladding.
The building boasts a bio-diverse living meadow roof, planted up with 34 species of wildflowers. A powder-coated, aluminium metal cladding fascia compliments the main atrium area, with the building benefitting from non-slip porcelain tiles and underfloor heating, partly fuelled by an air source heat pump.
Ample natural light is provided via large windows, a large circular skylight in the centre of the space (reminiscent of the circular roof lantern feature in Upton House), and several sun tubes set into the roof. Low energy LED lighting has been installed throughout the building.
Natural ventilation will cool the building on a hot summer’s day through a combination of remote-controlled high level opening windows, creating cross ventilation by being able to hold open the automatic doors located on opposite walls, and opening the connecting door to the integral toilet block which in turn is open to the park.
Three bug hotels have been created and framed in dressed stone, located in the Purbeck walling, with a number of swallow nest cups and bat boxes installed to encourage even more nature into the park and around the building.
The doors into the Welcome Centre are on automatic movement sensors. Externally, the new perimeter courtyard includes bollards made with oak from the estate.
The Welcome Centre was designed by Western Design Architects (WDA) of Blandford. Our main contractor for the project was Greendale Construction of Poole. Interactives & graphics were created for us by Imagemakers of Okehampton.
Providing for our hard-working volunteers
Another huge part of the funding will be spent on creating a new Volunteer Facility – this will provide a base for our volunteers to meet and socialise before a day of making a real difference with their efforts across the Country Park. Our ever growing team of volunteers get involved with horticulture, land clearance, events, history tours and we’ll be looking to recruit for our Welcome Desk in the new Welcome Centre too. It’s going to be great that this dedicated team will now have somewhere warm and dry to enjoy their lunch and a well earned break!
But it’s not all about brand new buildings and facilities…
The Regency style Pleasure Grounds
With a £7,000 grant from the government’s Coastal Revival Fund in 2019 we were able to employ a Heritage Landscape Architect who has carried out extensive research into what the grounds would have looked like in 1818. This work has informed our Conservation Management Plan for the gardens.
The Pleasure Grounds comprise 1.3 hectares, or 3.2 acres of estate land that lie between Upton House and the shoreline. The work that we are undertaking within the Pleasure Grounds follows the plan to not only revive our lost heritage landscapes but also to conserve the grounds and history for our visitors.
Reinstating lost vistas and landscaping
Like so many country manor houses of the time, the Pleasure Grounds were designed to celebrate the grandeur and wealth of its residents. Approaching carriage paths offered oblique views of the House, whilst long open avenues from the principle state rooms would have celebrated the shoreline setting. The eye would have been drawn across the grounds to the views beyond, over Holes Bay and across to Poole Old Town where the Spurrier’s trading ship masts are likely to have been seen rising above the quayside properties.
Sadly, over the years invasive species such as Poplar (which are shown as the pale green trees in the aerial view below) have blocked the views and old grazing shoreside meadows. However, as part of the estate’s wider revival of our Regency Style Pleasure Grounds, we are removing the invasive trees and scrub, whilst also protecting and enhancing our older Oaks and supporting our much-valued wildlife.
Specimen Oak trees that previously framed the views can still be seen today. It is thought that some of these amazing trees may exceed 400 years old and recent studies believe that they can support over 2,300 difference species, over 300 of which are completely reliant on Oaks! To help retain these fabulous specimens, the team are clearing the ground below the canopy to provide space for the trees to flourish and reduce competition for vital nutrients, water and light – a woodland management technique called halo thinning.
BELOW: The three historical landscape views to be reinstated across the Pleasure Grounds, re-connecting the House and park with the shoreline
Our Grade II* listed Georgian manor house would have stood proud among the lawns and grasslands when it was built 200 years ago, and commanded some pretty impressive views over Holes Bay and Poole Harbour. It was a House built for ‘looking at’ and we can’t wait for more of our visitors to really enjoy this spectacular building.
Spreading the message
We have also introduced a new and wide-reaching activity programme, working closely with local schools and educational providers to bring school visits and learning opportunities back to the Country Park – schools.uptoncountrypark.com. We’re located within a designated Site of Special Scientific Interest, and the birdlife, rich biodiversity and wildlife we see across the 160 acres has true educational value. We’re delighted to once again be able to host school visits and teach people young and old about this amazing part of Dorset.

Newsletter
Sign up here for Park News updates

